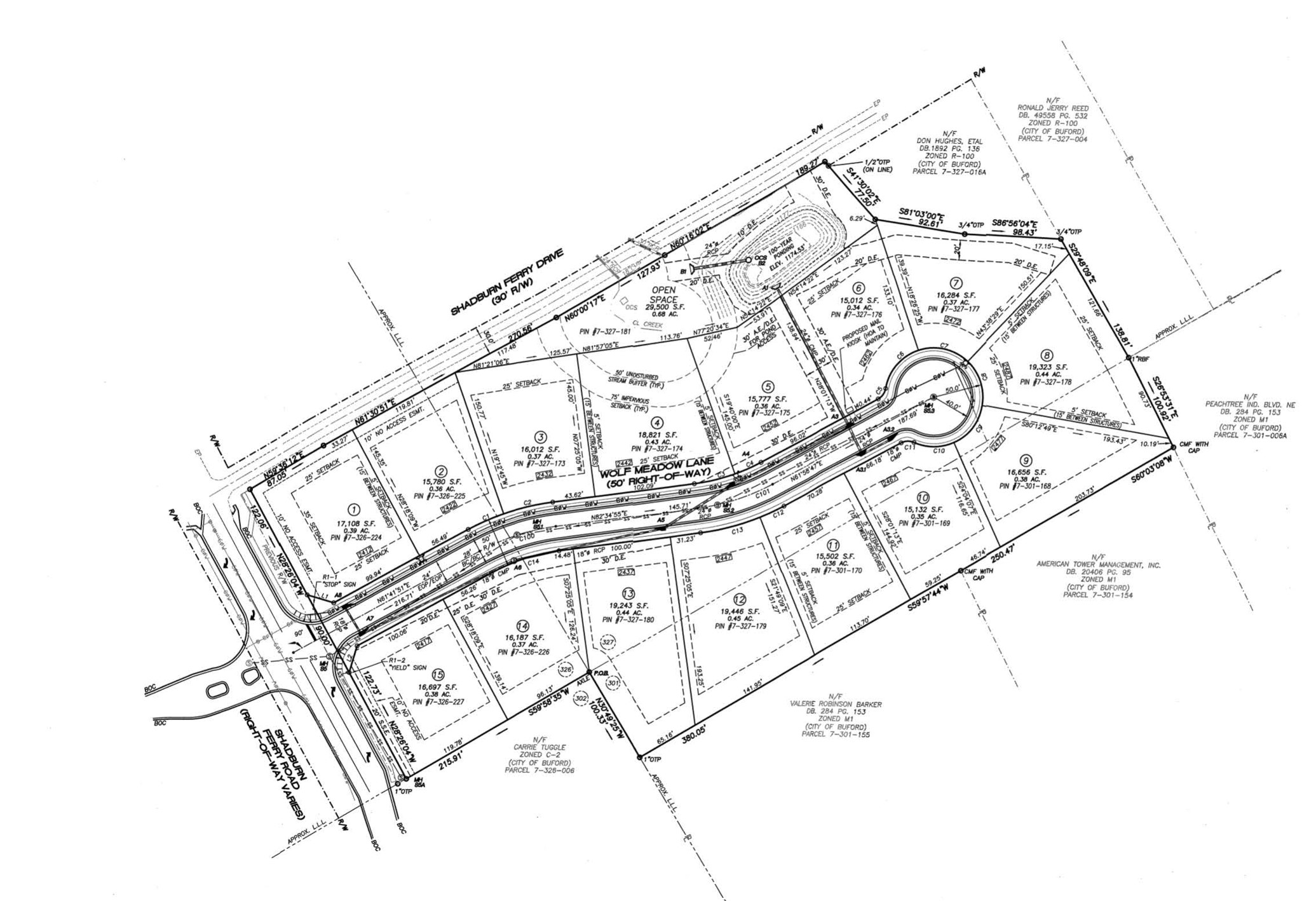Meadow at Lanier
Gwinnett CountySite Plan
Standard Features
Interior Details
-
10’ ceilings on first floor & 9’ on upper level (smooth ceilings)
-
8’ doors on the main floor; 6’8’’ doors upstairs & basement level
-
3 1/4’’ (445) window & door casing trim
-
5’’ crown molding on the first floor (except guest bedroom & bath) & upper hallway (per plan) master bedroom
-
7 1/4’’ Speed base on main floor & 5 1/4’’ speed base upstairs
-
Dining room w/ 4’ tall panel shadow box
-
Two panel smooth interior doors w/ black doorknobs & hinges
-
Metal pickets w/ oak handrail for interior handrail
-
42’’ Direct vent fireplace w/ granite surround & painted mantle
-
Braced for fans in all bedrooms, family room & rear porch (labor to hang (2) fans)
-
5’’ engineered hardwoods in the foyer, kitchen, keeping room, breakfast area, dining, family & powder room (per plan)
-
Data & cable jacks in all bedrooms & family room; (1) internet jack
-
Master bath w/ free-standing 5’ soaking tub & tiled shower w/ chrome shower door trim; dual vanities w/ quartz countertops (1.5 cm - Level 1) & pre-fab painted cabinetry w/ soft-close doors & drawers, chrome plumbing fixtures (Woodhurst Series) w/ 8’’ spread & tiled floor
-
Powder room (per plan) w/ pre-fab painted base cabinet & quartz counter tops (1.5cm - Level 1); chrome plumbing fixture (Woodhurst Series) w/ 4’’ spread
-
All secondary bathrooms (per plan) w/ tiled floor, pre-fab painted base cabinet & quartz counter tops (1.5cm - Level 1) w/ (Woodhurst Series) chrome fixtures w/ 4’’ spread; steel tub & shower unit w/ tiled surround & (1) wall niche
-
Laundry room w/ tiled flooring; laundry sink & 5’ section of upper pre-fab painted cabinets over the washer & dryer
-
Lighting allowance of $9,000.; allowance of (6) pre-wire for puck lights
-
Flooring material only allowance - hardwoods $4.50 per sq.ft.; carpet w/ 8lb. Pad $10.00 per sq.yard
-
Tile material only allowance—master bath (floor & shower walls) $3.50 per sq.ft.; Secondaries (floor & shower walls) $2.50 per sq.ft
Exterior Details
-
Brick on four sides
-
Hardiplank siding on cantilevered areas, dormers, etc.
-
Hardiplank soffits
-
Housewrap
-
Professionally landscaped & Bermuda sodded (allowance for 20 pallets); pine straw front yard beds & touching home, natural areas at the side & rear yards; $2,000 allowance for trees/shrubbery
-
Sprinkler system (up to 5 zones)
-
Vinyl windows (available in white, stone or tan)
-
3/4 lite fiberglass front double doors; 8’ tall
-
Pre-wired for (2) security system panels
-
Flood lights on front & rear
-
Front & rear water spigot
-
GFI weatherproof outlet on front & rear
-
Smoke & carbon monoxide detectors installed per code
-
Architectural design shingles (30 year)
-
Prefinished aluminum 5’’ gutters
-
Three car garages (per plan) 18’ x 8’ & 9’ x 8’ doors w/ garage door openers & remotes
-
Shutters per plan (rot free)
-
16’ X 14’ covered wood deck w/ stairs & metal pickets OR concrete patio (per grade & per plan); braced for ceiling fan
-
Front porch (per plan) with no-rot painted columns & paint grade plywood ceilings
Kitchen Details
-
Appliance allowance of $6,600. to include: stainless steel double ovens (1 is convection), separate five burner gas cook top & dishwasher; microwave (located in pantry or cabinets); vent hood liner (exterior vented)
-
Allowance for (6) pre-wire for puck lights
-
Tiled kitchen backsplash ($6.00-7.00 allowance for material only)
-
Granite countertops w/ single hole drilled (Level 1 allowance)
-
Pre-fab painted cabinets w/ 42’’ upper cabinets & soft-close drawers & doors; ship-lap or panel vent hood cabinet
-
Stainless steel single square bowl undermount sink w/ chrome Delta Coroanto series pull down fixture
-
Pre-fab painted work island w/ trash can pull out (size is dictated per plan)
-
Pantry w/(4) 12’’ deep painted wood shelves (per plan)
-
Recessed ice maker connection
Construction Details
-
10’ poured concrete basement walls reinforced with steel (per plan & lot)
-
15 Seer central heat & air systems w/programmable thermostats (zoned per plan)
-
PEX water piping
-
R-13 Batt insulation in exterior walls
-
R-38 Blown insulation flat ceilings
-
R-30 Batt insulation vaulted ceilings
-
50 Gallon gas water heater
-
1 year Greater Atlanta Home Builder’s warranty
-
8 year limited warranty (Designated Structural Element) thru Residential Warranty Corporation
Standard Features Are Per Plan & Are Subject To Change Without Notice. Revised 01/08/24

